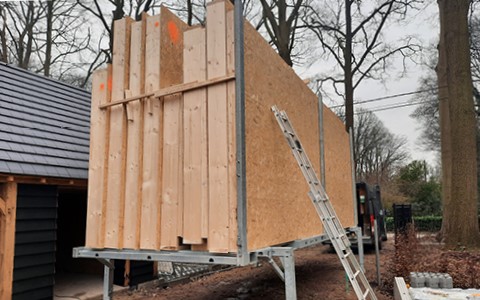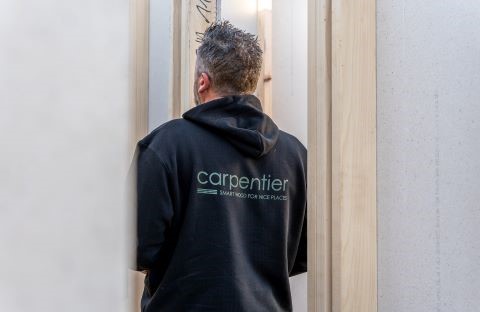Timber construction is slowly but surely cementing its position in the construction sector. And there are good reasons why. Timber-frame offers plenty of advantages over traditional construction methods. We would be delighted to explain them.
A shorter building process, a quicker return
With timber-frame construction, the preparation period in the design office and workshop may be a little longer, but once the construction stage begins, it progresses much faster than with traditional construction methods. What happens is the walls and floors are prefabricated in the workshop and delivered to the building site in the shape of a ready-to-assemble timber-frame home kit. Putting up the wooden frame is quick and easy and, within a short space of time you have a building that is weatherproof. This dry construction method also enables you to get on with the finishings immediately. You can even start painting straight away. Overall, timber construction offers time-savings of about 20 to 25%.
A shorter construction time means private builders can move into their new home faster and, therefore, rent out or sell their current property more quickly. For investors, this means a quicker return than with traditional construction methods.
No winter hold-ups
Since timber-frame wall constructions are made in the workshop by experienced specialists, winter weather conditions do not present an obstacle. Subsequent finishings at the building site can also be carried out rapidly and are not delayed by periods of drying or bad weather. With traditional construction techniques, masonry often has to be put off because of rain or frost.

Lower foundation costs
Wood is a light construction material, so foundations can be lighter. This is a significant advantage for weaker load-bearing substrates, where traditional construction would sometimes require special foundation techniques and where foundation costs can be very high. It is also an advantage if you are looking to add a timber-frame storey extension, since the additional pressure on existing foundations would be lesser.
No waste, less building site traffic and fewer work hours
With a traditional construction process, plumbers, electricians and telecoms installers cut, drill and bore into a completed structure. This process generates masses of construction waste, is labour-intensive and gives rise to many problems. In the case of timber-frame construction, such preparations occur off site, meaning you can aim for a zero waste building site. By using BIM modelling on CNC machines, we are also able to reduce the number of errors made during the building process.


More energy-efficient
Wood has a naturally higher insulating value than brick. Furthermore, the wooden framework of a timber-frame construction leaves a significant space for insulation materials. Since the insulation is incorporated into the prefabricated elements, it is also possible to design a thin structure. This translates into more space inside the house. With a traditional construction, the total width of walls is easily 50 to 60 cm.
Another advantage timber construction offers over traditional construction is the absence of thermal bridges, which ensures better energy performance and thus adds to the value of the house.
Carbon neutral and circular
Prefabrication in the workshop means there are fewer machines, less bulk materials and 50% fewer on-site workers. Timber construction requires less transportation and so lower emissions, adding to its sustainability. Furthermore, building work causes less disturbance for neighbours.
Another advantage of a timber-frame home is we make the elements from environmentally-friendly wood. The walls of a timber-frame house can be reused or turned into panels. Once walls are no longer needed and cannot be reused, they return to nature in the form of natural compost.
Do you have any questions about timber-frame?

