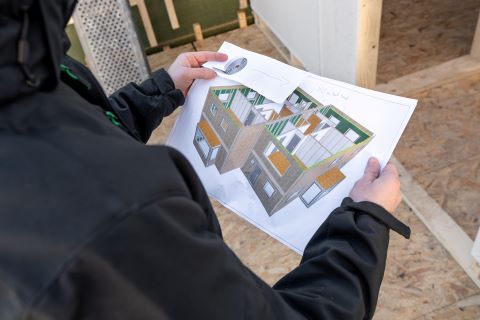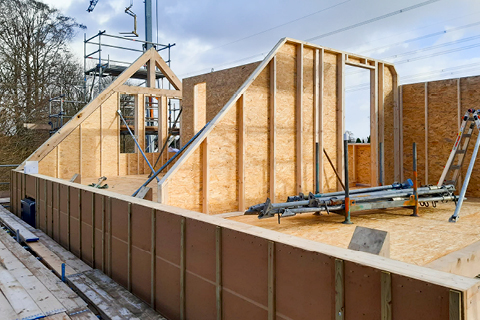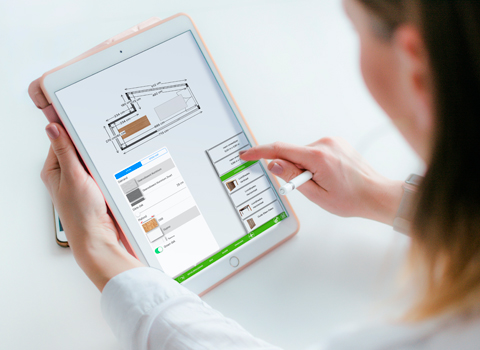
Timber-frame Construction Process
Show productsCompared to the traditional process for building a house, the timber-frame manufacturing process is much quicker. At Carpentier, we provide support from A to Z in the construction of a timber-frame house. We even offer finishings!
1. An app for designs
Working from existing plans or sketches, our app will help design a timber-frame building in next to no time and can calculate the price immediately. This enables builders to manage costs for a timber-frame home efficiently and adjust where necessary.
The app also enables builders to choose just the right finishes for a timber-frame construction or individual prefab walls. We offer a wide range of ecologically-responsible profiles for exterior cladding and wall panelling. And thanks to our smart systems, cladding can be installed quickly and easily for a seamless result. Our app can calculate these prices too. Once the design is completed, the builder and the customer can view it as a 3D image.
2. Automated production in our own workshop
Once the design is approved, it goes directly to the CNC machine in our workshop. We saw every element of the timber frame construction to size to create finished prefab elements, working with great precision and care. We recently invested in a new machine that has increased the speed and accuracy of our production processes even further.
3. Ready-to-assemble timber-frame kit
The timber-frame kits we create for timber-frame houses and timber-frame extensions are completely ready for assembly. Each element is numbered, and each kit comes with a set of detailed technical drawings and assembly instructions. On site, the elements of the timber-frame house come together like pieces of a puzzle.
While the timber-frame kit is being prepared, builders have time to oversee any necessary groundwork and lay foundations.

To save time, Carpentier tries to build as much as possible off site. That’s why, as well as a prefabricated structure, we offer numerous optional extras that we can also add in our workshop, meaning they don’t have to be done on site. Find out more about options and finishing possibilities.
4. On-site assembly
With Carpentier’s timber-frame house kits a weatherproof wooden house can take shape within the space of a few days. All walls, upper floors and the roof construction fit together perfectly – all the builder needs to do is assemble them. This is the case both with a classic timber-frame and with cross-laminated timber.

5. Finishing a timber-frame house
Timber-frame is a dry construction method, which means you can move straight on to fitting timber cladding (if it is not already fitted in the kit), and wood panelling and ceilings. Our high-quality QuickClip® profiles speed up building further. Clips are pre-mounted on aluminium joists, so wooden boards can be easily clicked into place. The absence of visible nails adds to the natural beauty of the timber-frame house.

