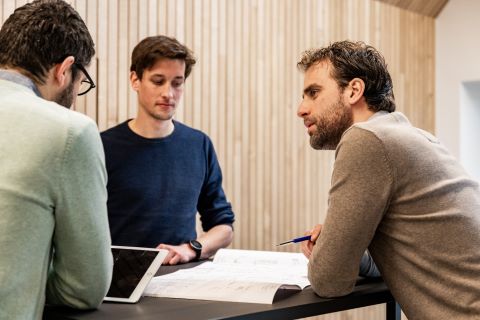What is a timber-frame construction?
Timber-frame is a dry construction method in which the load-bearing elements of a structure - walls, subfloors and roof - are constructed entirely in wood. Carpentier produces all of these prefabricated elements in its own workshops, delivering high-precision products to the building site as a timber-frame kit.


Timber-frame uses
Timber-frame construction is ideal for a wide range of projects involving both new builds and renovation. Thanks to the advanced design software in our app, our ultramodern machines and the support provided by our technical department - which also carries out the necessary preliminary studies - we can rapidly produce a design for any project. Options include:

Advantages of timber-frame construction
- Quick delivery
- Better EPB for the same budget
- Weatherproof within a week
- No on-site storage of materials
- Off-site preparation enables year-round construction
- Less on-site traffic and personnel
- Wood absorbs 1 tonne C02 per m³
- Reduced margin for on-site errors
Read our extensive comparison of timber-frame v traditional construction methods.
Finishing timber-frame constructions
To save customers time on-site, Carpentier performs as much off-site preparation as possible. This means that besides prefabricated structures, we can also provide a wide range of optional extras such as insulating timber-frame walls, applying foils and linings, integrating ducting for wiring and more.
But what makes Carpentier truly unique is that timber cladding can be pre-installed on prefab panel walls..

Timber-frame manufacturing process

The load-bearing elements of timber-frame houses – walls, subfloors and roof – are constructed entirely in wood. Carpentier produces a range of prefabricated elements to exact specifications in our own workshop.
Thanks to the advanced design software in our app, our ultramodern equipment and the support provided by our technical department - which is also responsible for the preliminary studies - we can rapidly produce a wooden structure for virtually any project: a wooden home extension, a complete timber-frame house, a timber-frame upward extension or any other design.
If you are looking for a timber-frame construction partner,
contact us for more information,
or arrange to visit our workshop or a building site!






